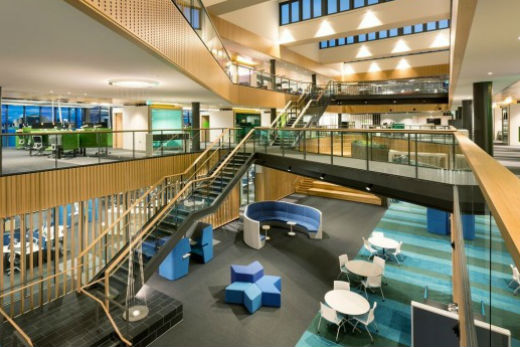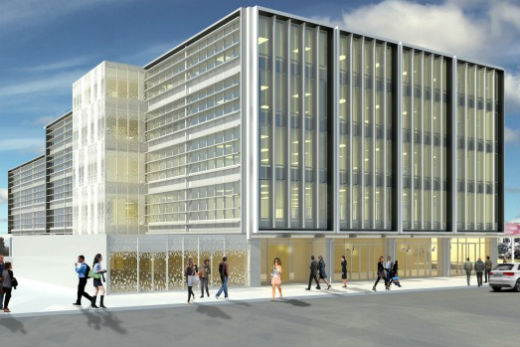Modern working practices have taken different directions in two new Tauranga buildings, as the city's central business district gets a makeover.
The first is a new six storey commercial and retail complex one the corner of Cameron Rd and Third Ave.
A new $40m development in Tauranga's Cameron Rd.
The $40 million office building will span almost 7800 sq metres and caters for some 600 office workers.
It's a joint project by local landholder Manor Group TGA and Auckland-based developer/investor Watts Group Investments and is expected to be finished by the end of the year.
Tauranga's CBD has more demand for prime commercial space than it can meet, but instead of improving secondary space, developers are opting to build new.

Warren & Mahoney's interior design of the Trustpower building does away with offices. Supplied.
Central to the Cameron Rd building is a focus on co-working, with shared front of house areas such as meeting rooms, seminar rooms and break-out spaces for staff.
One and a half floors have already been leased to a government department under a confidentiality agreement.
The target market for the remaining space will be creative companies or small professional firms.
"Typically these businesses have 10-30 staff and have found it difficult to secure international-quality space at competitive leasing rates," Bayleys Tauranga broker Lloyd Davidson says.
Lloyd says shared space is still a bit of a novel concept in Tauranga but it enabled tenants to reduce their office footprint.
"There is no need to have six lunch rooms or 12 meeting rooms on one floor for six tenants for example," he says.
"This practice significantly reduces their per square metre tenancy rate but at the same time increasing the access to more space."
Another new building in Tauranga with an innovative take on working life is the recently opened Trustpower building in Durham St.
It features the increasingly popular "ABW" or "activity based working" environment which gives workers a greater variety of spaces.
The 6900sqm building was designed by Wingate and Farquhar, with Warren and Mahoney designing the interior, after Trustpower, a growing utility company, decided it no longer wanted to be on the outskirts of town.
Now occupied by 525 people, the building has no offices – not even for the chief executive.
The heart of the building is a large atrium which provides a lot of natural light, and provides a visual connection between the three floors.
Each floor is connected by stairs and also bridges across the central atrium, with meeting rooms and pods at the edge of the atrium, and lockers for staff.
Colour helps staff find their way around.
"Because of the tools we have now – laptops and mobile phones, people don't need to sit at a fixed desk," Warren & Mahoney project architect David Giera says.
"At any given time in most companies, you'll only find 70 per cent of staff are in a building at one time."
Tauranga City Council is also leading an initiative to rejuvenate the city centre, which Andrew Collins, president of the Property Council's Bay of Plenty chapter, fully welcomed.
""Something bold needs to be done. We need a plan to renew the CBD that capitalises on the economic and population growth that the city and wider Bay of Plenty region is experiencing."



2 comments
Parking?
Posted on 24-07-2016 13:46 | By astex
I see no mention of parking for the 600 workers plus imagine another 600 or so cars trying to get into and out of the CBD every day.
@ iknow
Posted on 24-07-2016 23:49 | By Crash test dummies
They have about 110 car parks on site, they have named the added floor at Elizabeth Street as "theirs" to use as per avoiding having more on site and paying to reduce to so few. So terrible decisions here.
Leave a Comment
You must be logged in to make a comment.