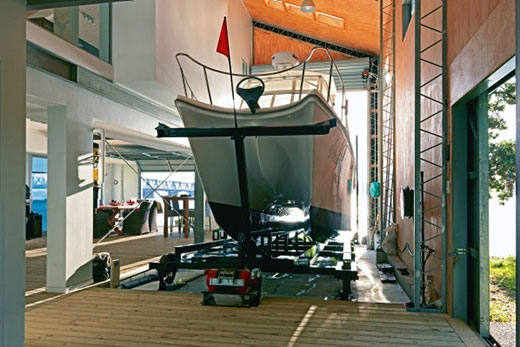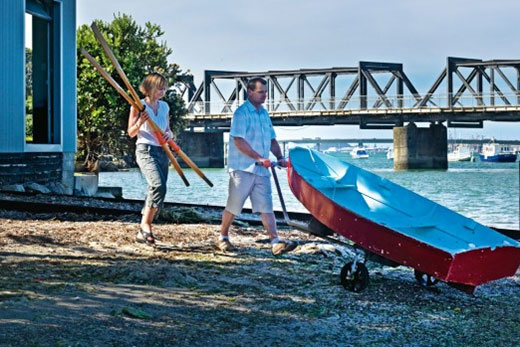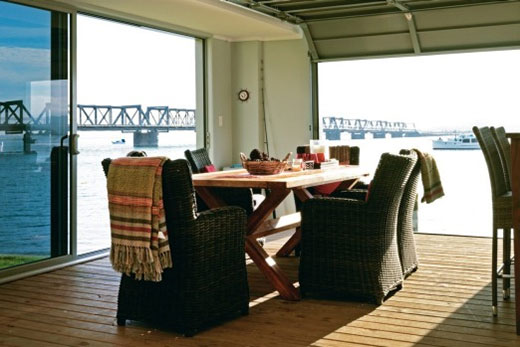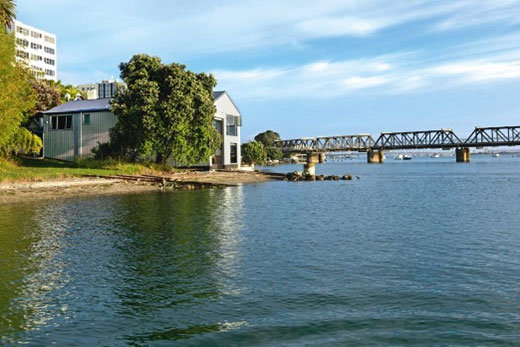Antony Michalik and Kim Wallace have taken to carrying photos of their Tauranga home on their mobiles to dispel confusion.
Friends coming to visit for the first time have been known to presume they may be roughing it; after all, Antony and Kim's retreat is a boat shed.
Antony and Kim's boat shed nestles amid pohutukawa on the edge of the harbour in downtown Tauranga; many people have no idea this is anything other than a boat shed, says Antony. Photos: James Ussher.

The boat is named Natalie II after Kim's grandmother; at left is the cocktail deck.
Photos, courtesy of those smartphones, cast any such misconceptions out to sea; life in this boat shed is about luxurious, laid-back living.
"It's not quite a little shed with a dinghy," says Antony, with some understatement. Captured in those shots is the couple's 8.5m boat, which resides downstairs, clearly visible from the upstairs living zone.
"Antony's departure on fishing missions provides moments of mirth for his wife. "I call him James Bond," says Kim, in reference to all the gadgetry involved in moving the boat from boat shed to harbour.
A push of the button on board the boat and up goes the 6.5m-tall roller door. Another button fires up the winch cradle that lowers the boat down the slipway into the water. Push it again and the cradle retracts, says a delighted Antony.
In the L-shaped mezzanine living space, gadgetry is again in play. The gas hobs lie flush in the granite bench, as does the extractor fan; rising for action when needed.

The dinghy still gets regular workouts; it's perfect for fishing near the 'front lawn” and for getting out to the bigger boat when it's on the mooring; Tauranga's Matapihi railway and pedestrian bridge is in the background, with the Tauranga harbour bridge beyond it.
The living is easy at this transformed property hugging Tauranga Harbour, on a site that has been home to boat building businesses for more than 100 years.
Not so easy, however, was the process of transforming the boat shed to a contemporary abode. Vision, perseverance and great craftsmanship were required.
"Years and years ago," recounts Antony, "we were wandering on a sunny Sunday and discovered this little walkway down a steep path to a little beach we didn't know existed."
They had unearthed a tiny community of about four houses, minus driveways and with front "lawns" of water.
"We tucked it away in our minds as a great spot. Then, two or three years later, we randomly discovered that the site with the wrecked boat shed and a house was for sale. We recognised that living there, right on the water, was a once-in-a-lifetime opportunity. So, we took the plunge."
Shortly afterwards, jobs overseas beckoned for Kim, a chief financial officer, and Antony, a strategy manager.
While in Germany the answer to the "broken-down shed" dilemma came to them. They would build an apartment inside it.
It would be their summer retreat, available for rent in their absence, and the main house would be permanently rented.

Kim and Antony ensured their main living area had as many windows as permitted, to capture the feeling of being on a boat; given the view, open-plan living was a no-brainer, they say.
They returned home and tapped into the architectural talents of Mount Maunganui-based Will Tatton.
Their builder – Antony's uncle, Dave Edwards – waited patiently in the wings as the resource consent process stretched over five years.
"Consent constraints dictated we had to stay within the shed's exact building envelope and the exterior colour had to remain similar. Any living had to be a certain height above the waterline, which ruled out the ground floor," says Antony.
"Our original plan was to build inside the existing shed, but we ended up having to demolish it to recreate the foundations. These needed to be stronger, given the shed was to become a residential dwelling."
Kim and Antony were determined to salvage what they could, so the portals of structural steel have been cleaned, regalvanised and left exposed as an internal feature and two old slipway signs have been rejuvenated.
New material had to be craned down to the site, or transported over the sand at low tide.
The building remains authentic in appearance, with its cladding of grey steel and its two roller garage doors facing the water.
There's little hint of the sleek interior beyond and the architectural points of interest.
"We fed Will lots of ideas that we had cobbled together from things we had seen over the years," says Antony.
Consideration number one was that the interior be designed around Antony's ideal boat (he owned a little runabout at that stage). The whole downstairs is open shed space with the boat taking up one-third of the footprint.
The remainder is like an inside deck, complete with pizza oven, barbecue, and fish-cleaning bench.
Kim and Antony describe as "fantastic" Will's idea of installing a glass wall dividing the shed from the apartment and creating different living pods.
"The glass opens up the shed and it's obvious we are in a boat shed, but it also closes us into a luxury apartment," says Antony.
Expansive windows in the open-plan living area make the most of the location. The master bedroom and en suite bath are also positioned for the view. Fish jumping, shags swimming – and once orca chasing stingrays – are all part of the vista.
Marine life features inside too, with part of the living area's internal glass wall featuring a large tank holding fish caught outside the boat shed.
Antony and Kim's jobs mean they live in the South Island but they make regular weekend trips back to their boat shed and enjoy a lengthy summer stay.
"The sense of relaxation when we arrive is incredible," says Antony.
"Within minutes my heart rate and blood pressure drop. Here we wake to the rising sun over the water or to the sound of rowing crews and their coaches. It really is a secluded and beautiful haven. We will retire here in this special place. It is a forever place."

The downstairs 'cocktail deck” is a great place to spend time, with pizza oven and barbecue (and the boat) close at hand: 'People often say it is amazing just how close to the water we are,” says Kim. 'At high tide the water is lapping under our feet.”
-Stuff.co.nz



3 comments
Great house
Posted on 07-01-2016 09:55 | By rosbo
What a splendid idea and well done fo seeing it through. I would be intrigued to know why it took 5 years to get building consents. Council problems, or of the owners making?
rosbo
Posted on 07-01-2016 13:33 | By s83cruiser
You can almost bet it was the council. The TCC have enough trouble grasping the concepts of a basic built home let alone one on the waters edge in a converted boat shed. For a totally standard two bedroom home on a flat section single story it takes them 12 weeks to process the plans so something of this nature that has a touch of different about it, it would have created all sorts of confusion for them...hence the 5 year delay.
We used to live nearby
Posted on 07-01-2016 16:43 | By Watchdog
with a jetty on the water's edge, and it is an idyllic spot down there. Did anyone mention Council's plan to put a walkway along the water's edge, I wonder? There is also a train that goes by every so often. If you have double glazing it won't be too noisy. But it sure IS a lovely location. Well done. I am astonished at the 5 years bit by Council.
Leave a Comment
You must be logged in to make a comment.