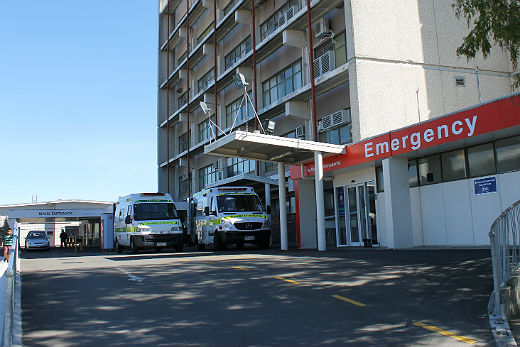A chance to see the new single-level building at Whakatane Hospital is being given today with a open day at the hospital.
The building will house a children's ward, inpatient ward, operating theatres, radiology department, acute care unit and emergency department.
Whakatane Hospital.
Bay of Plenty District Health Board CEO Phil Cammish says Fletchers Construction, Matrixx Architects, ESP Technologies, Whakatane Hospital staff and a large number of local contractors have dedicated countless hours to the design and construction of this facility.
The construction of the building began in 2009, when clinical user groups met with architects to map out the design of the new hospital building.
'The new Whakatane Hospital building has the most up-to-date medical equipment, fire safety and security features, along with the state-of-the-art air conditioning,” says Phil.
'The new Whakatane Hospital building is now a reality. In 2011 we promised a modern 21st century health facility and that is what has been delivered.”
Emergency Department
The Emergency Department will have 18 patient cubicles and two resuscitation bays.
There are two children's spaces, a mental health safe room, a gynaecology room, and a GP room which will be staffed by local General Practitioners.
Radiology Department
In this new facility, all Radiology services will be located within the same department. This includes Ultrasound, two general x-ray rooms and a CT scanner.
Acute Care Unit
The Acute Care Unit is where patients who need close observation are
• two Intensive Care Unit beds
• two Coronary Care Unit beds
• two High Dependency Unit beds – one with a patient lifting hoist
• nine Short Stay beds, and a central staff base for high visibility.
Children's Ward
Your new Children's ward has a total of 10 beds.
• one 4-bed room
• one 2-bed room
• four single rooms.
In the single rooms there are pull-out parent beds for parents wishing to stay overnight. This ward also includes a beverage bay for boarder parents and distraction therapy. The distraction therapy and theming artwork was designed by our in-house digital team and was inspired by artwork provided by local schools.
Medical and Surgical Adult Inpatient Wards
The Medical and Surgical Wards will be located in one department, jointly called the Adult Inpatient Wards. This ward has the following:
• 22 beds for Medical patients
• 22 beds for Surgical patients
• 14 single rooms
• 10 4-bed rooms
• one isolation room
• two 3-bed rehabilitation rooms.
A rehabilitation garden with steps, ramps and different surfaces for patients to use to assist with gaining their strength post-surgery, has also been landscaped.
Theatre
The new Theatre Department has three state-of-the art Operating Theatres. The Surgical Admitting Unit, where patients wait before their surgery, has seven beds and eight chairs. The Post-Anaesthesia Care Unit has five beds.



0 comments
Leave a Comment
You must be logged in to make a comment.